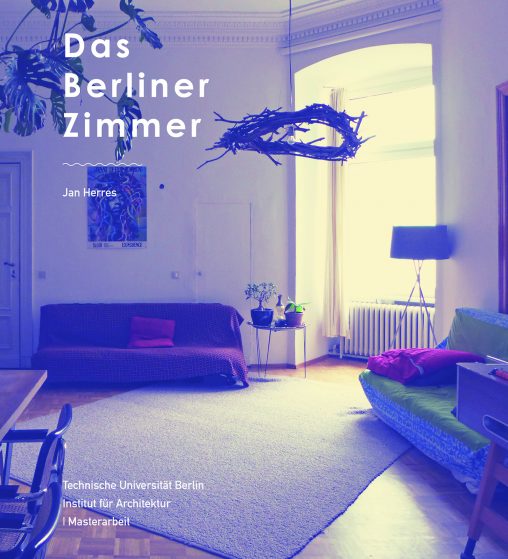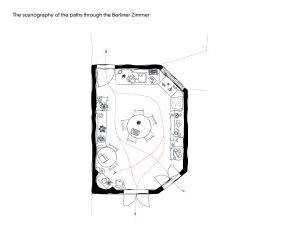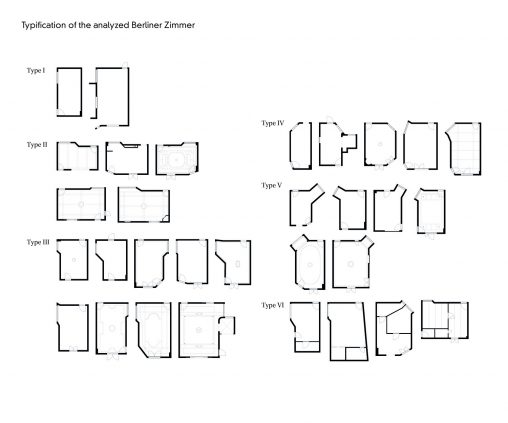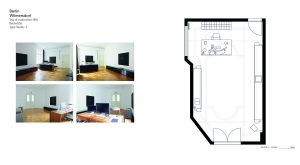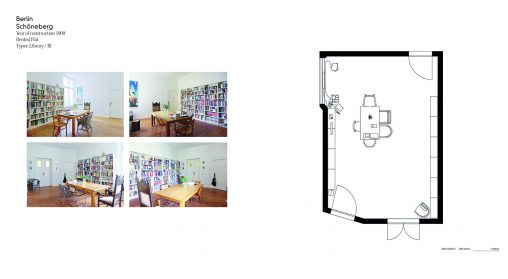This Master’s dissertation examines the typological developing process and the complexity of space appropriation of a polyvalent room inside the 19th century tenement house in Berlin: the “Berliner Zimmer”.
The study presents new insights into the building history of the Berliner Zimmer. Based on a comparative study of tenement house typologies in European cities it was proven that the Berliner Zimmer – as an undefined architectural space-joint – is a unique room type. Additionally to the historical and typological research it was examined how people live in this generic walk-through-room. On the basis of an architectural documentation of 31 Berliner Zimmer in several districts of Berlin and various social milieus, the appropriation of this room is shown in its whole variety. This is illustrated by photos and ground plans which complement the interviews conducted with the residents. Via typing the ground plans, it was analyzed how diverse the always equal design task of connecting the front building with the side wing was solved by the architects and how manifold the room usage of the Berliner Zimmer is.




