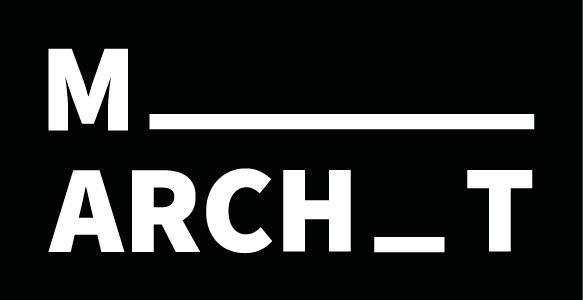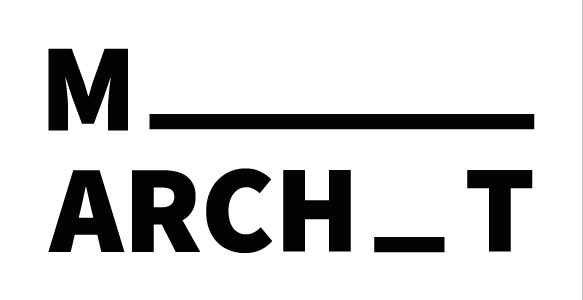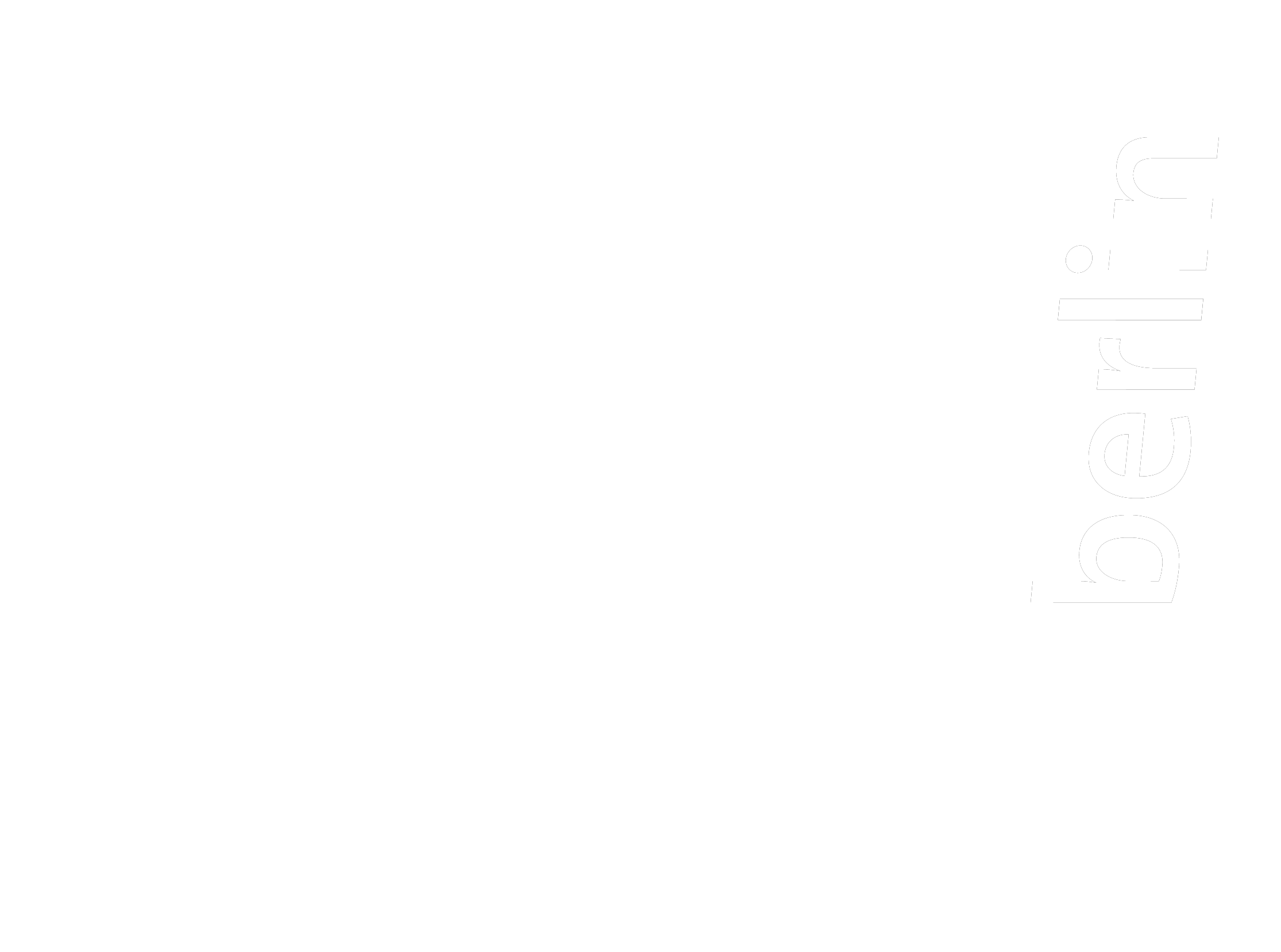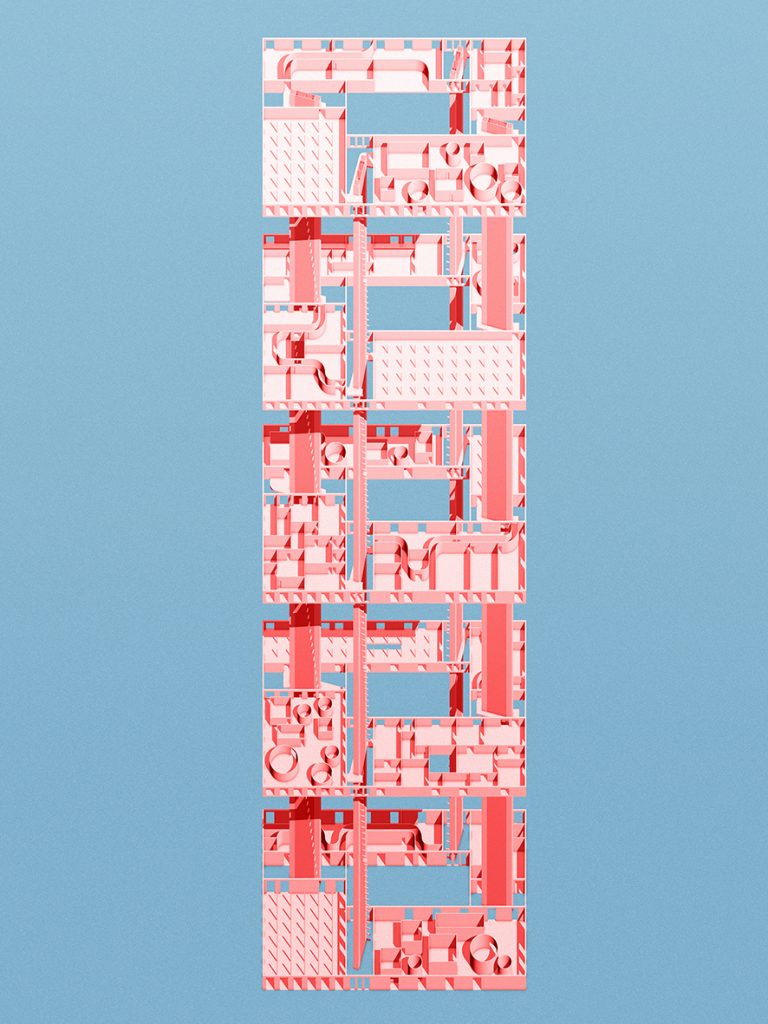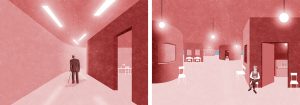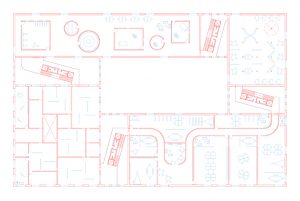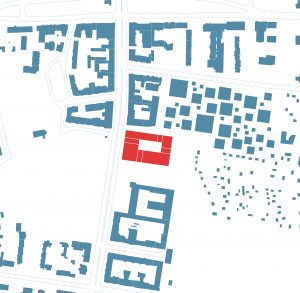A hybrid building like THC requires a variety of typological approaches. In order to design the maximum of different spatial experiences, THC has been developed through a multidimensional typological thinking. Various types of light, height and movement through the space are forming diverse typologies, which are then arranged on three axis inside the simple building volume. The vertical axis describes the change of floor heights, the horizontal axis the changing light conditions and a diagonal axis the type of circulation and movement through the building. By doing so, the hybridity of THC offers a diversity and flexibility for both spatial experience and programmatic changes.
